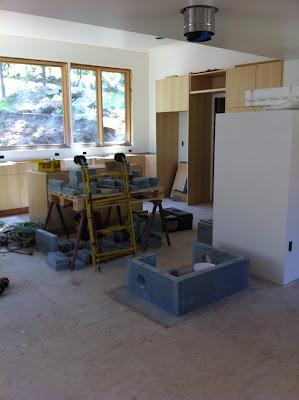Wow. What a wild ride.....
 |
| The spaces are designed perfectly to compliment each other |
 |
| All the corner window look awesome and really give homage to the existing house. Remember that detail? |
 |
| Looking down into the master bedroom. Douglas fir doors and windows, with maple trim. |
 |
| This house is just flooded with natural light. Our clients great taste in furniture and art make us all look good! |
 |
| Sadie sitting in the sunshine |
 |
| The cabinets were custom made to hold our clients specific appliances and flatware |
 |
| The new entry. No we haven't completed the front deck yet. I tried to hide this fact behind the bush. |
 |
| Looking from the living room into the kitchen. If you can see the Tulikivi, it is providing heat for that area. Amazing piece of engineering. |
 |
| To save room in the guest bath (and to look modern) we used an inside the wall toilet. Super clean look. |
 |
| Sadie sits next to the fireplace because it radiates heat all day long after the morning fire. |
 |
| Ceaser stone countertops. The clients choose black not only for aesthetics, but also to get some solar gain from the sun that comes in through the large windows all day. |
 |
| Appliance garage and the perfect fit for their microwave. Details matter! |
 |
| Sorry for so many pics of Sadie. She was our buddy on the job and I love dogs. |
 |
| Remember that front door we installed. WOW! |
 |
| The carpenters did a superb job installing the metal. Looks so good against the wood door! |
 |
| I love the different stucco colors and metal together. |
 |
| Looks like one house, not four remodels on top of each other. The large tree is very happy we are done. |
 |
| Horrible shot, but I wanted to post something of the exterior. |
 |
| Damn that looks good! |
















































